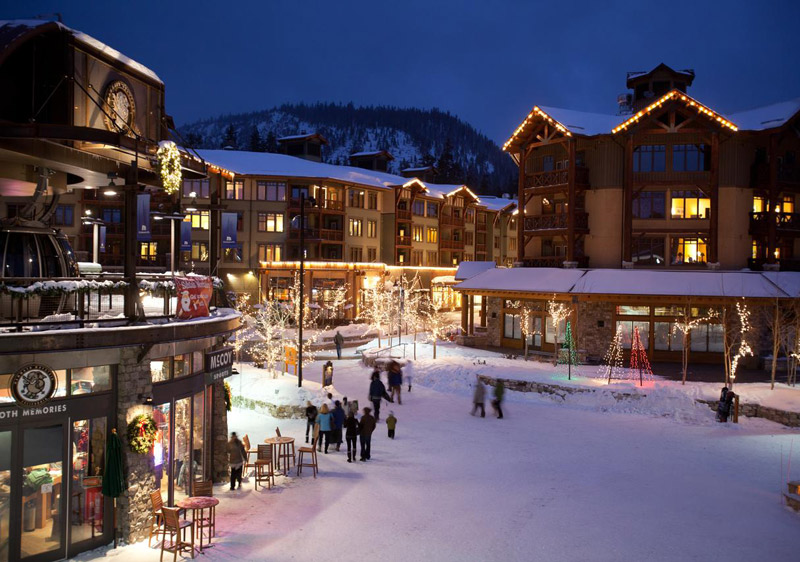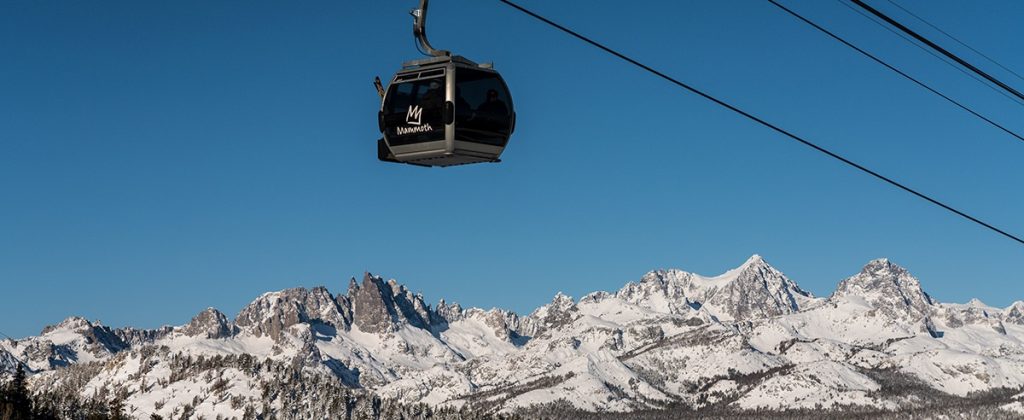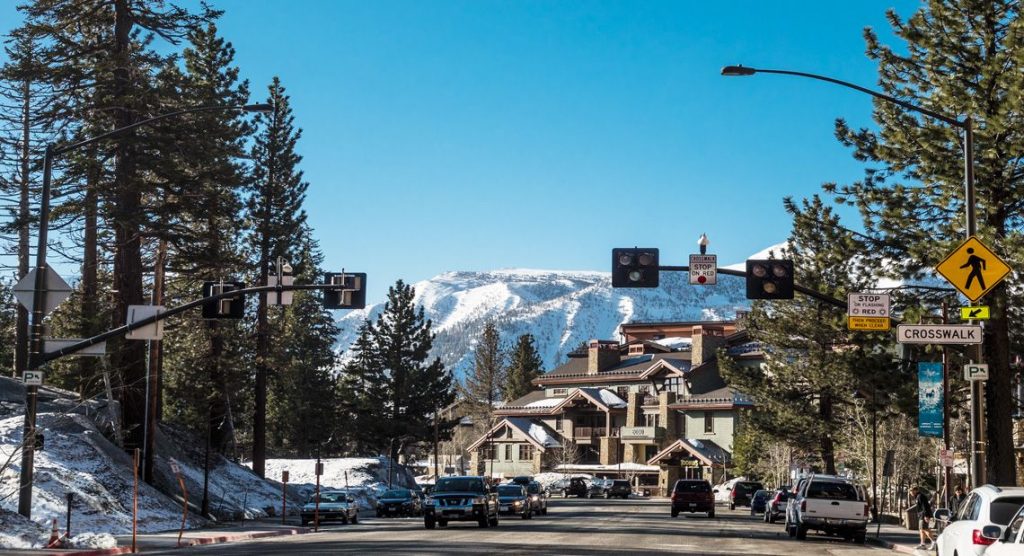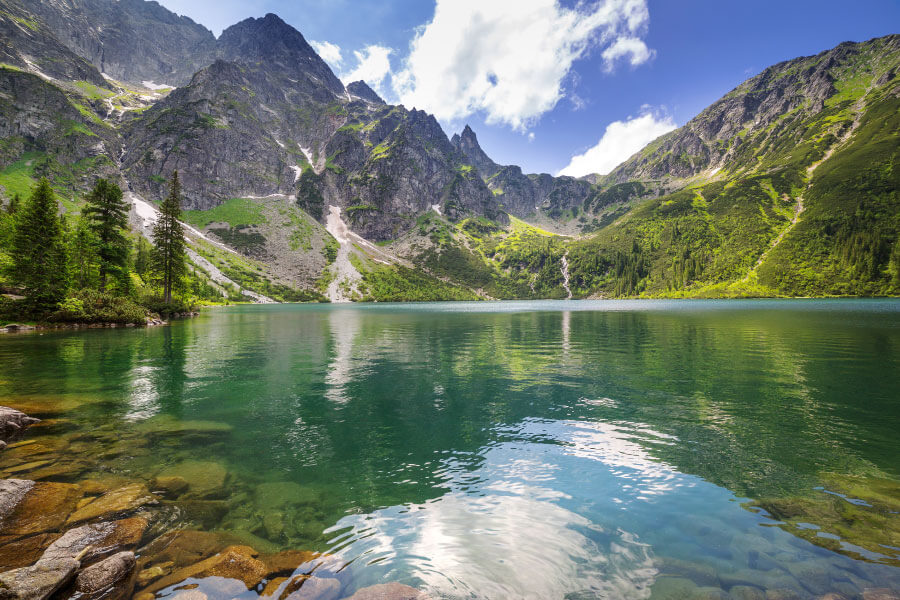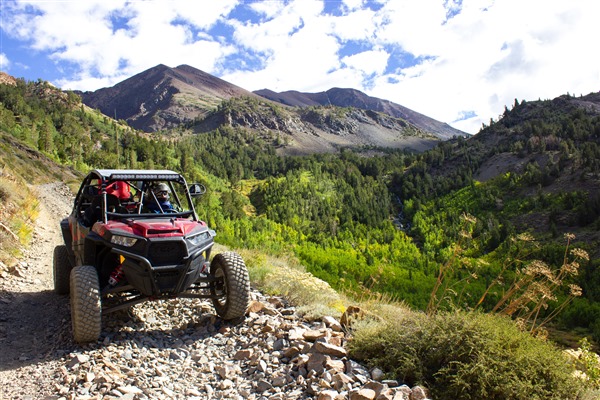
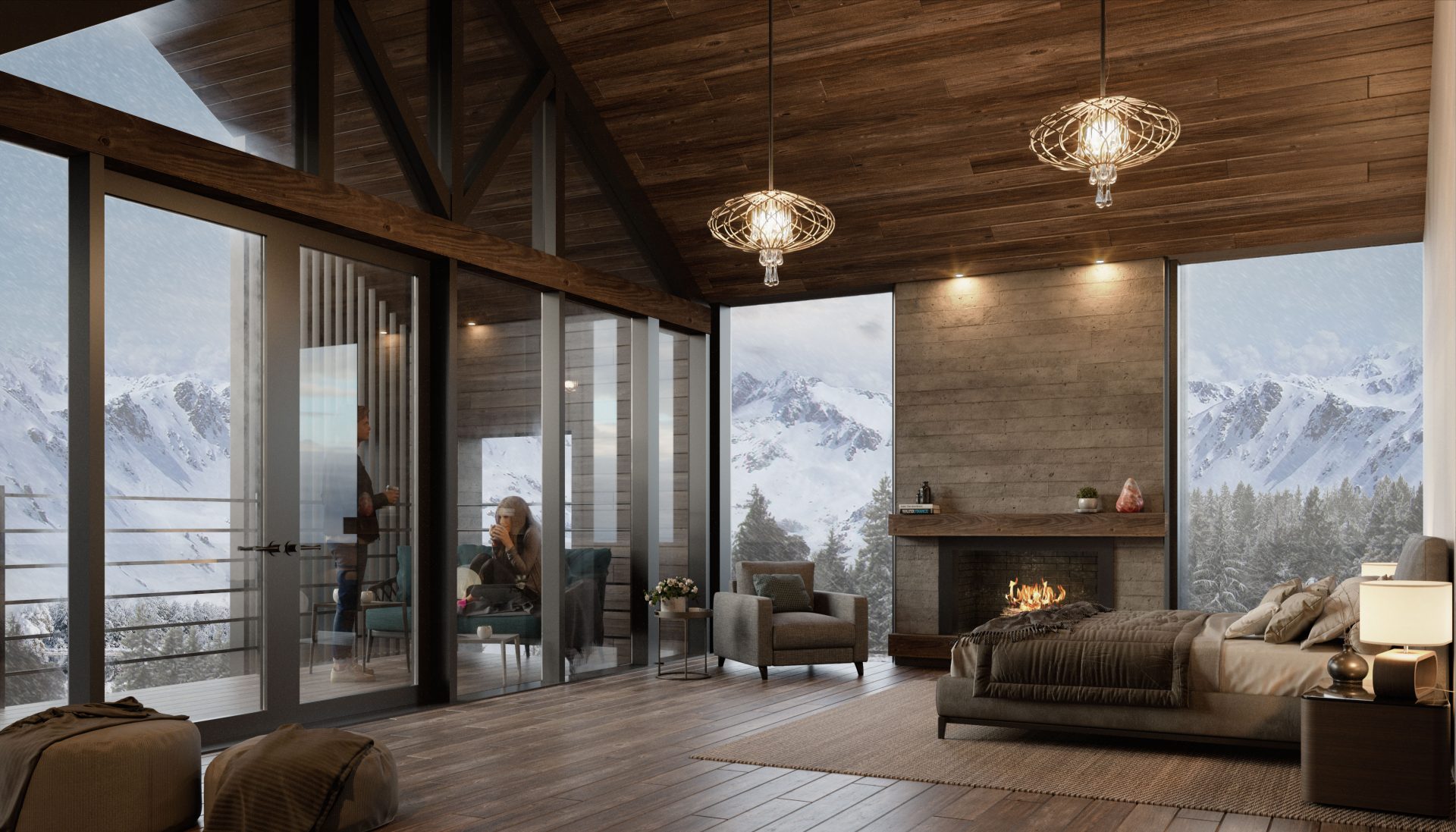
Luxury Homes for Sale in Mammoth Mountain
Reserve your unit today!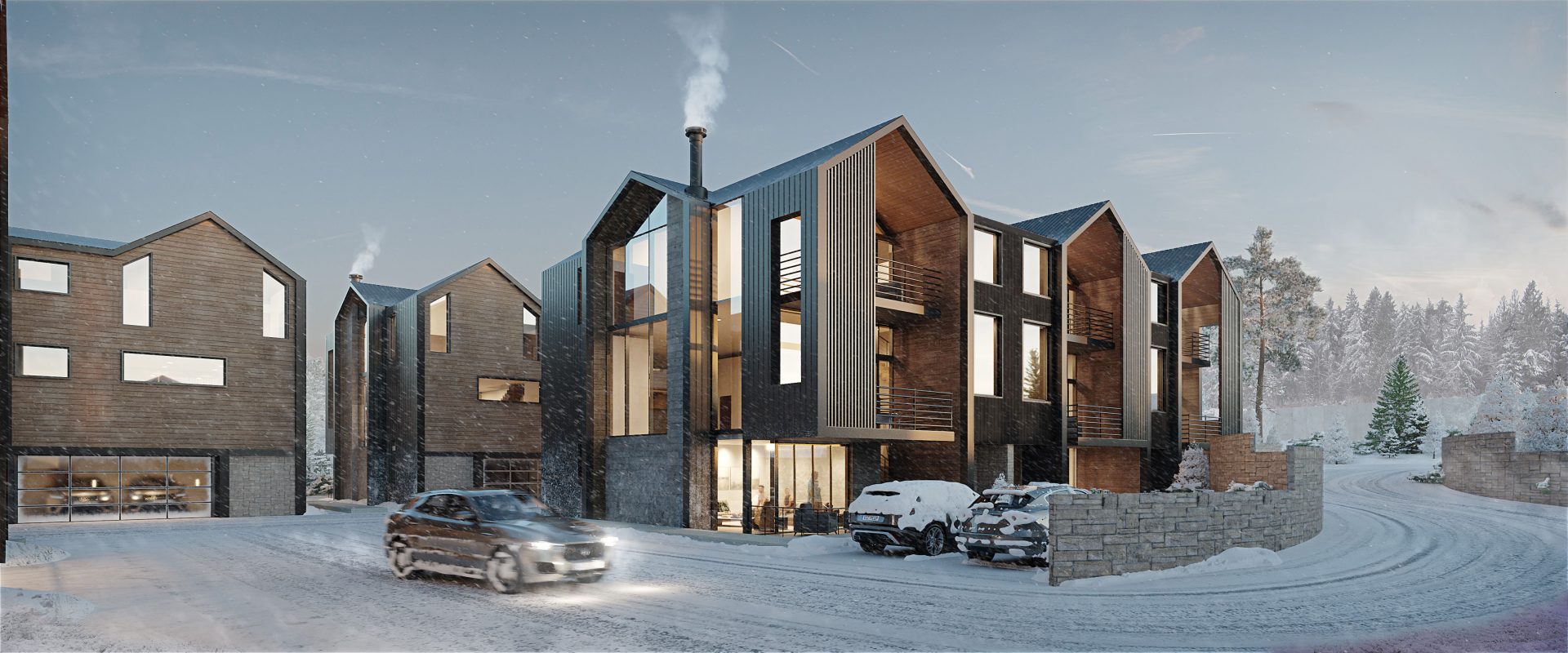
Nightly Rental Income
Reserve your unit today!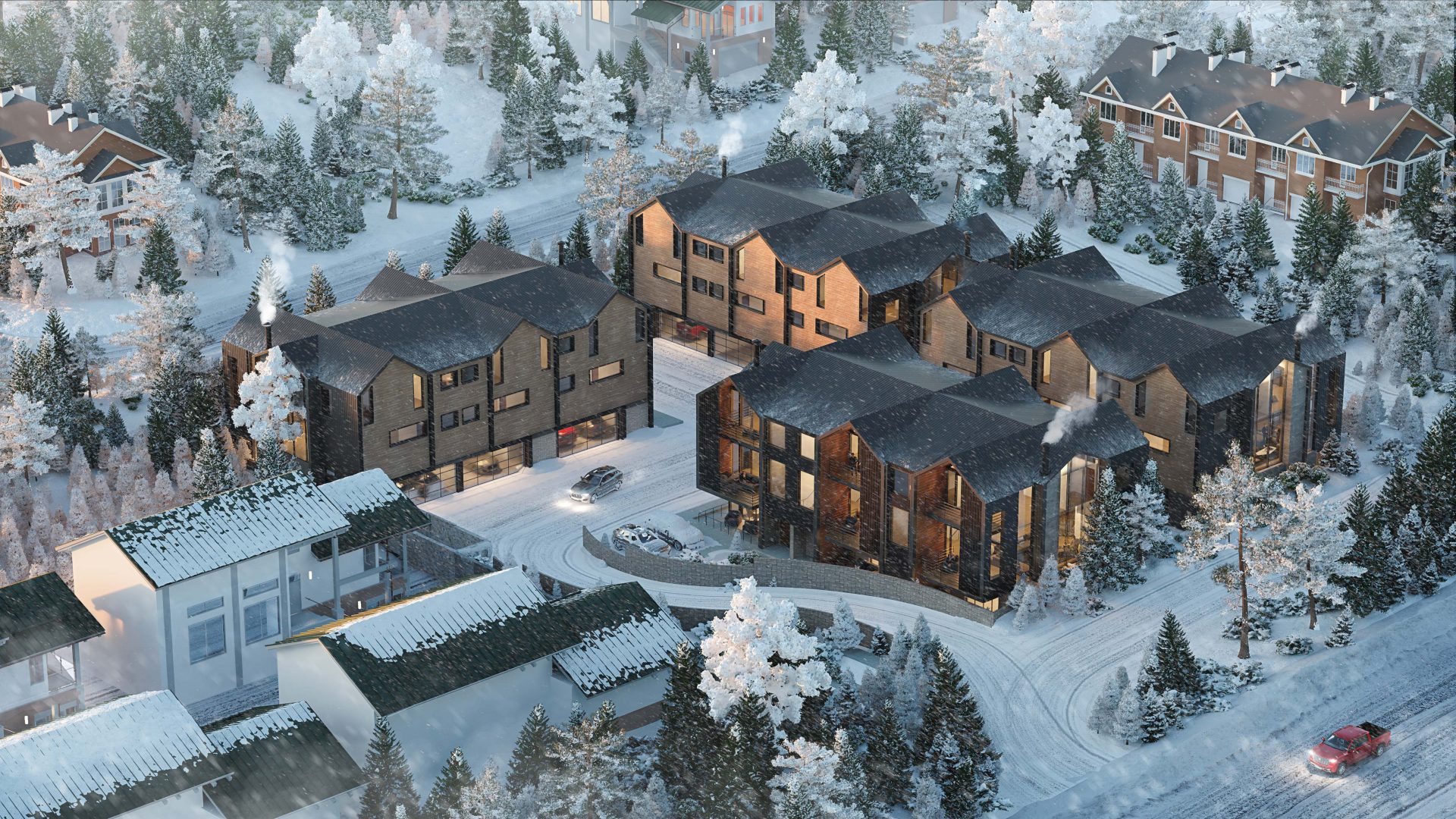
Walk to Village & Gondola
Reserve your unit today!
Contemporary Mountain Design
The Terrablanca architectural vision blends materials that are true to the mountain environment and enhances the design by adding contemporary touches that create an elevated look. Our choice of materials tastefully complements the Mammoth mountains and the surrounding structures providing an upscale look to the area. All colors and tones selected for this project are neutral and found in nature.
One of the main goals with our design has been to frame and elevate the views of the mammoth mountains from each unit. Therefore, every structure has been positioned to allow views of the surrounding areas.
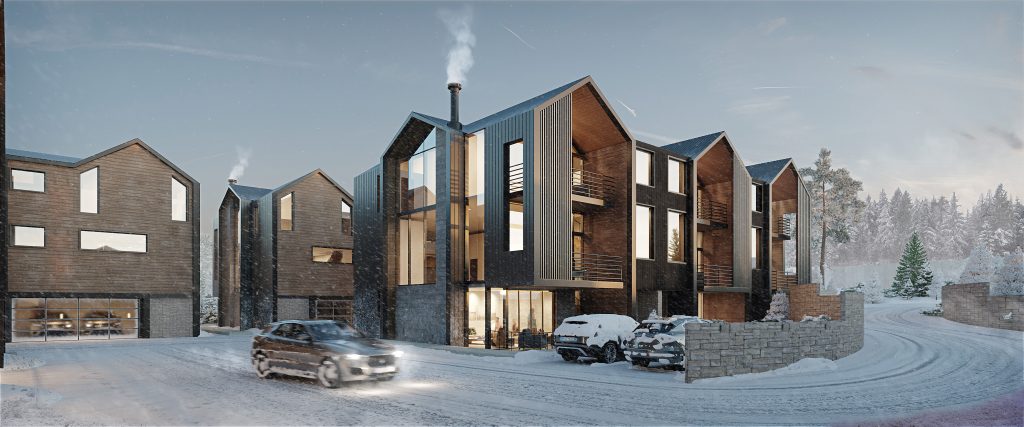
- 3789 Main Street, Mammoth Lakes
- 4 three-story triplexes
- 3100 Square feet of interior/unit
- 2 car garage/unit
- 4 bedrooms (three with connecting bathrooms)
- 4,5 Bathrooms
- AAA Location
- Zoned for nighly rental income
- 5 min walk to the gondola and village
- HOA TBD
- Estimated completion date October 2023
- Sale price $2,000,000+ (TBD)
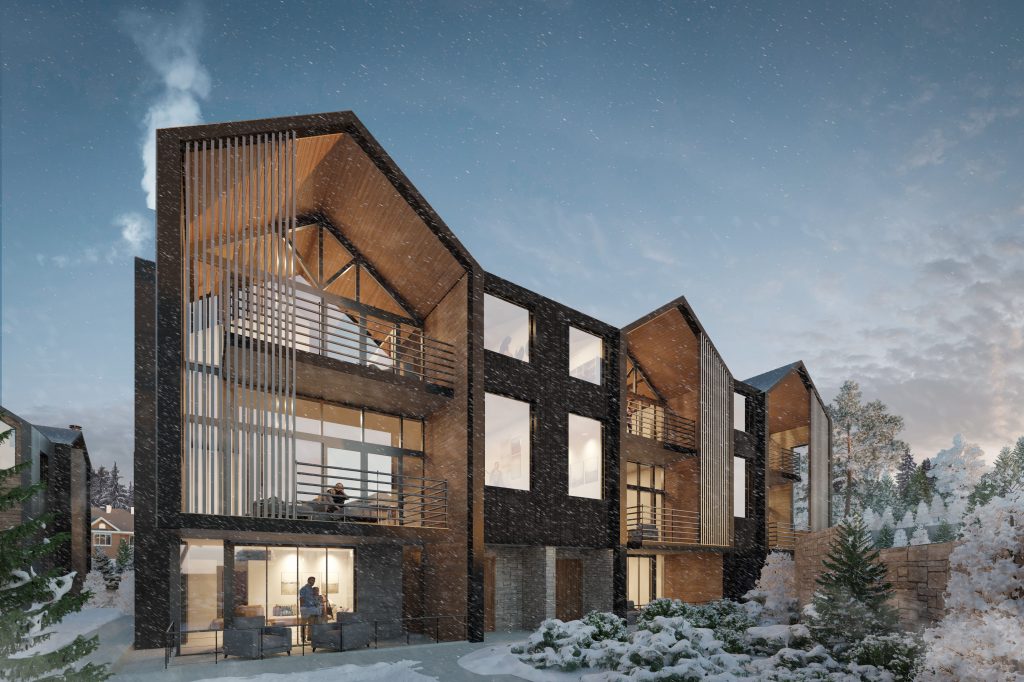
Nightly Rental Income
The Terra Blanca development is in the “Mixed commercial lodging zone” located within a 5-minute walk to the Mammoth Lake village and the Gondola. Being in this zone means that there is no future risk for new Airbnb restrictions. This location gives you access to everything including the biking/walking paths that lead up to the Village, and onwards all the way up to the Lakes Basin. This is one of the few parcels remaining for development in Mammoth within this zone and with great views from the second and third floor of the mountains in all directions.
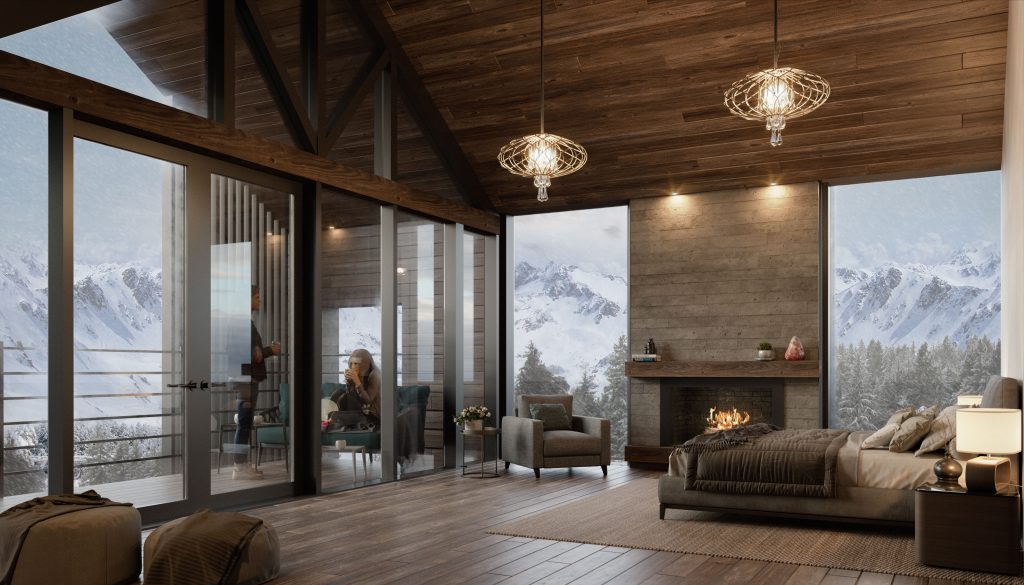
Ground Floor
- 2-car garage
- Mudroom
- Bedroom with connecting bathroom and walk in closet
- Fireplace
- Patio access
- Ceiling height 9 feet
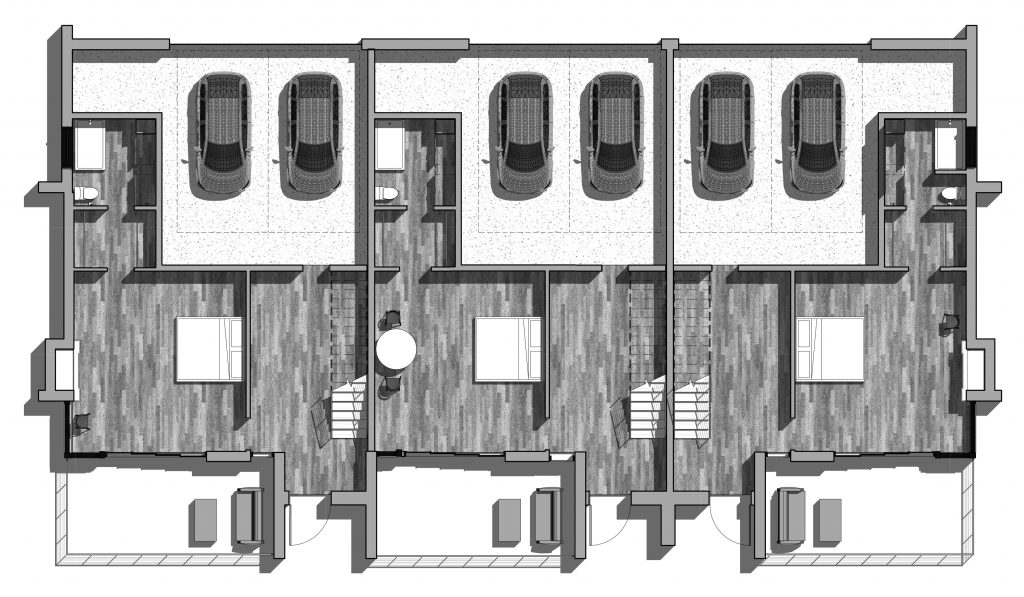
Main Floor
• Kitchen
• Living room
• Fireplace
• Pantry
• ½ bath
• Balcony
• Jacuzzi ready on balcony
• Ceiling height 13 ft
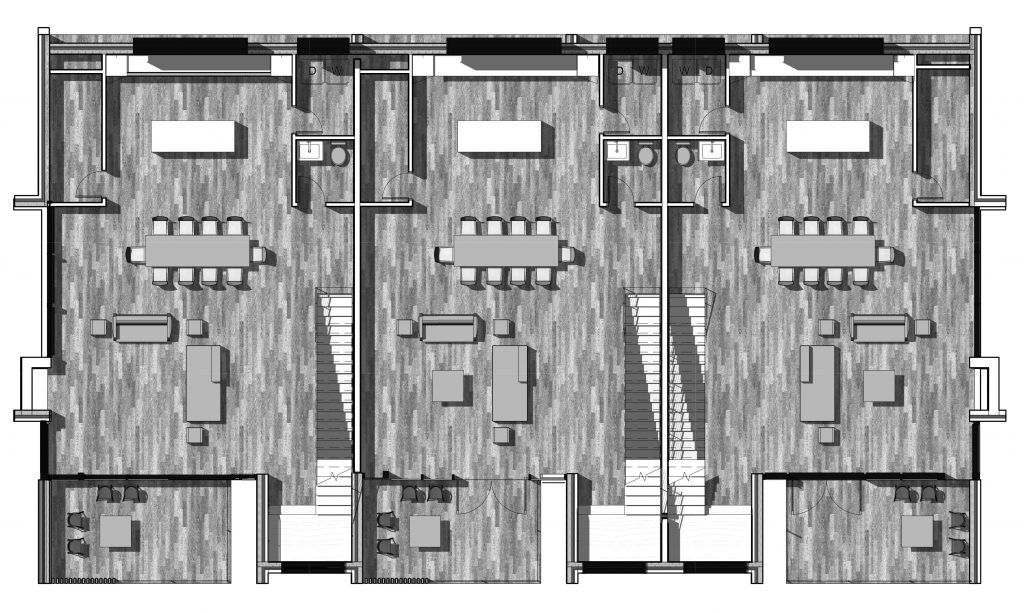
Upper Floor
• Master bedroom with connecting bathroom and walk-in closet
• Bedroom with connecting bathroom
• Office/bedroom
• Bathroom
• Balcony
• Ceiling height 8-11 ft
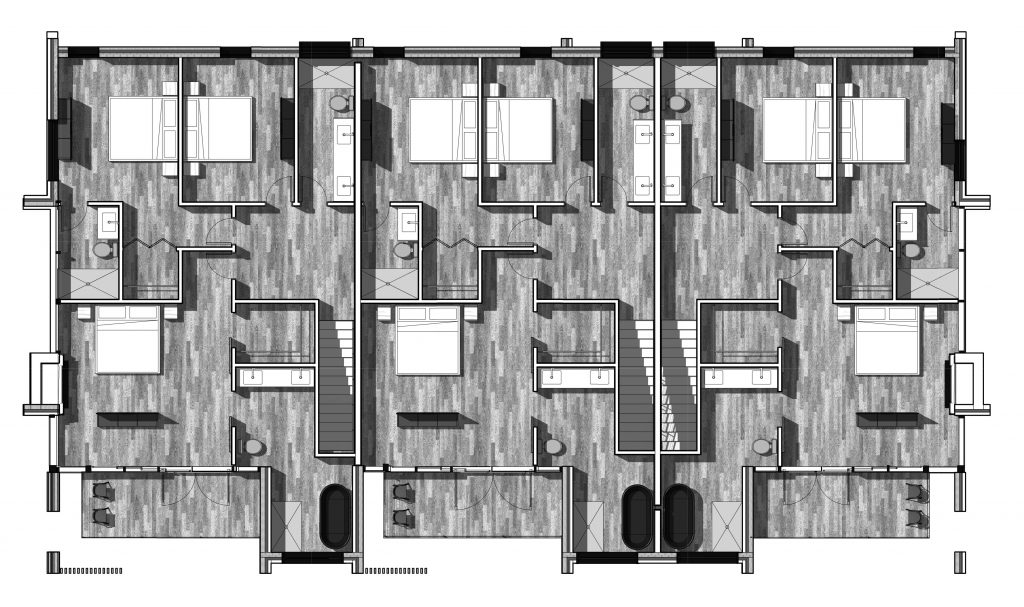
Walk to Village & Gondola
Why Mammoth Mountain?
- Mammoth is going through a transformation and is becoming California’s version of Aspen Colorado! Alterra Mountain Company recently acquired Mammoth Mountain. Alterra is privately owned by KSL Capital Partners and Henry Crown and Company, the owners of Aspen.
- Mammoth is now more accessible than ever with an airport with commercial status in Bishop. The airport has daily UNITED flights coming in from San Francisco, Los Angeles and Denver.
- Mammoth is within driving distance from Los Angeles (5h), San Diego (6h) and San Francisco (5h).
- Mammoth Mountain averages 400 inches of snowfall a year which makes it one of the most snow-sure ski resort in the US mainland. Mammoth also averages 300 days of sunshine a year.
- The summer season is as busy as the winter season.
- The Main Lodge redevelopment multi-year plan will create the “Base Camp to the Eastern Sierra,” providing the world’s best ski beach, state-of-the-art services, Adventure Concierge Center, an array of boutique dining and retail experiences, luxury lodging and a variety of residential ownership options, complete with unparalleled club amenities and programming. The redevelopment is set to start in 2023
